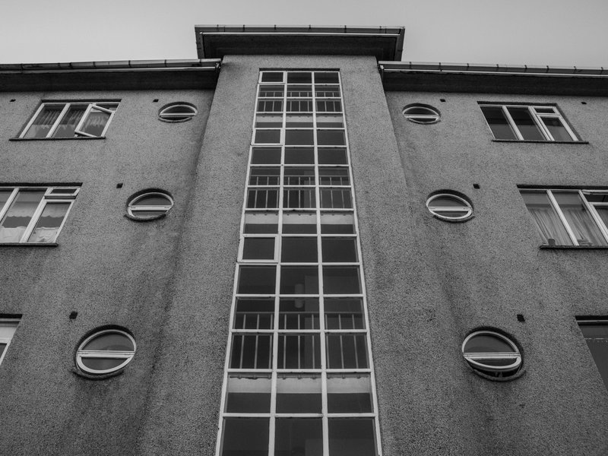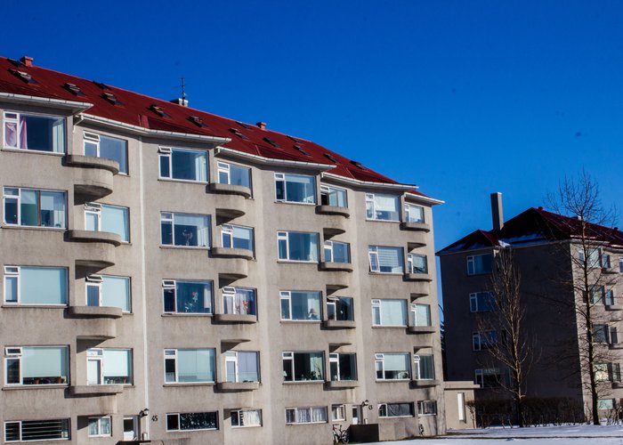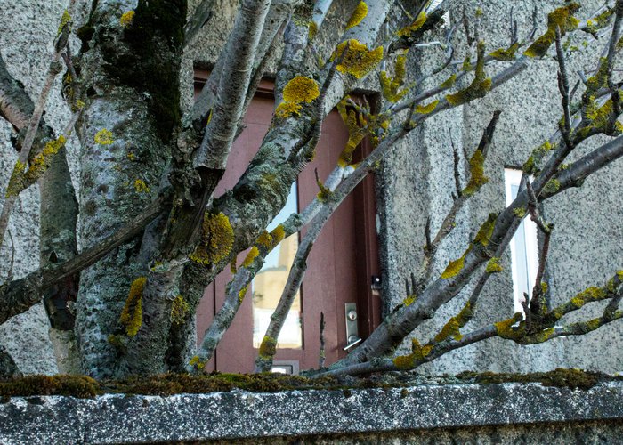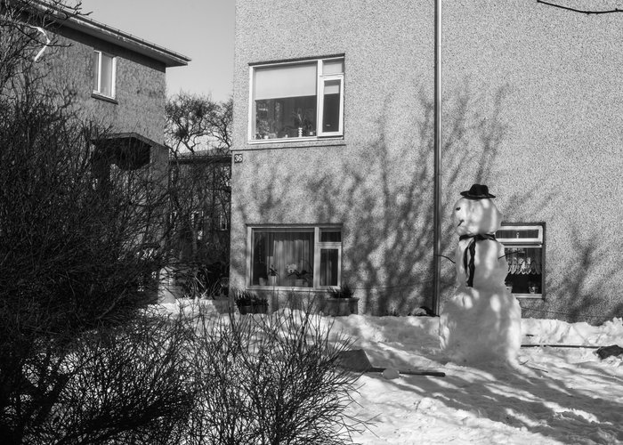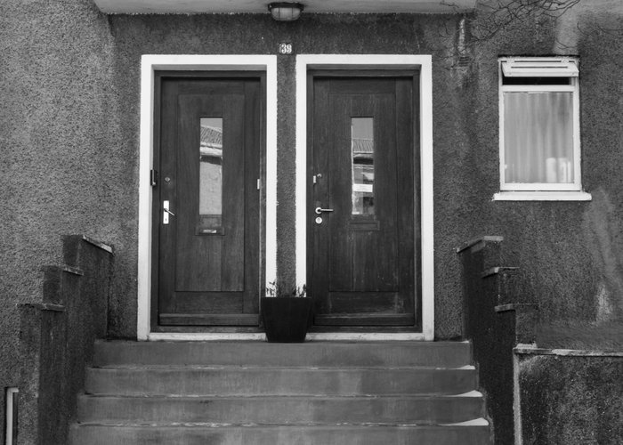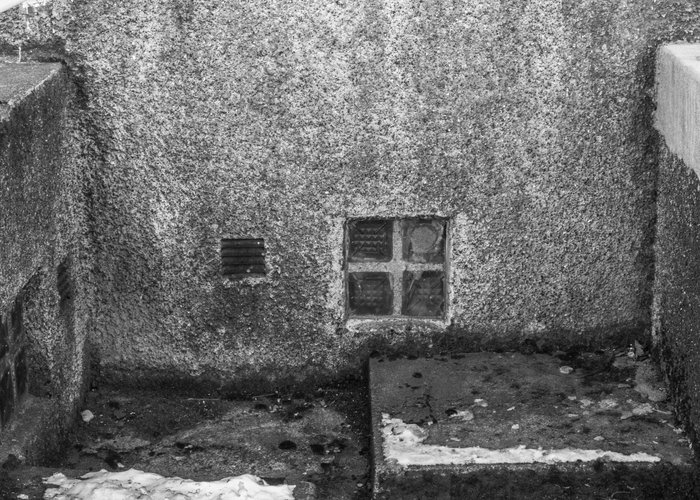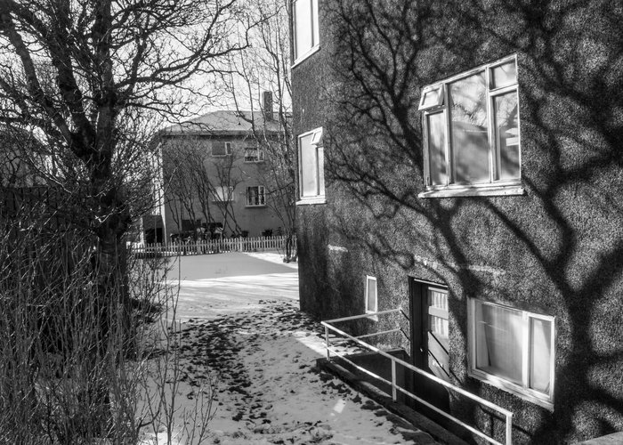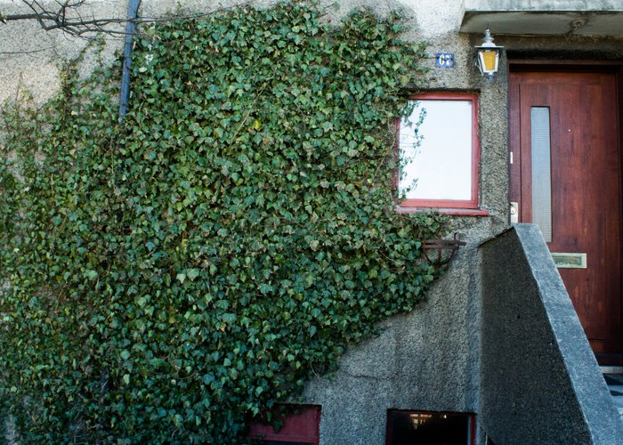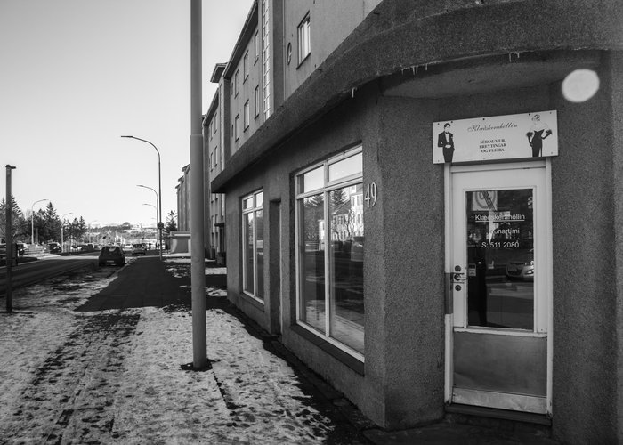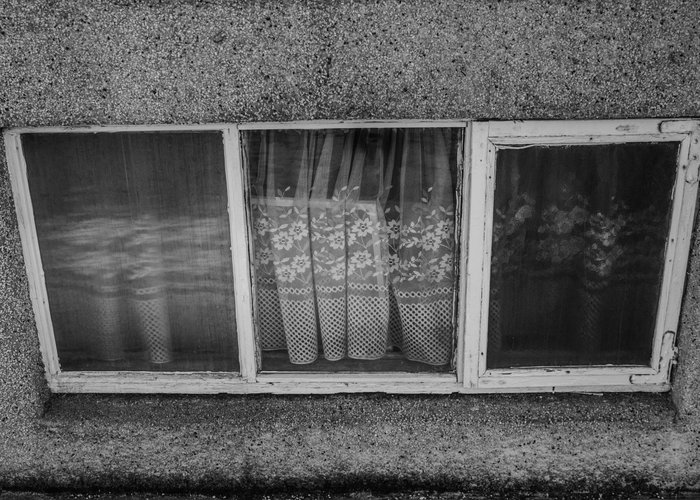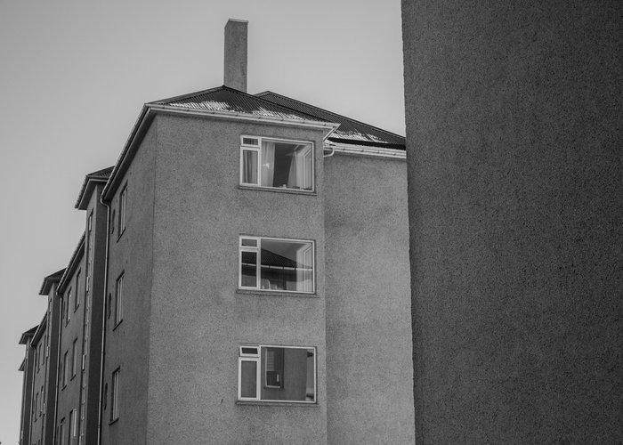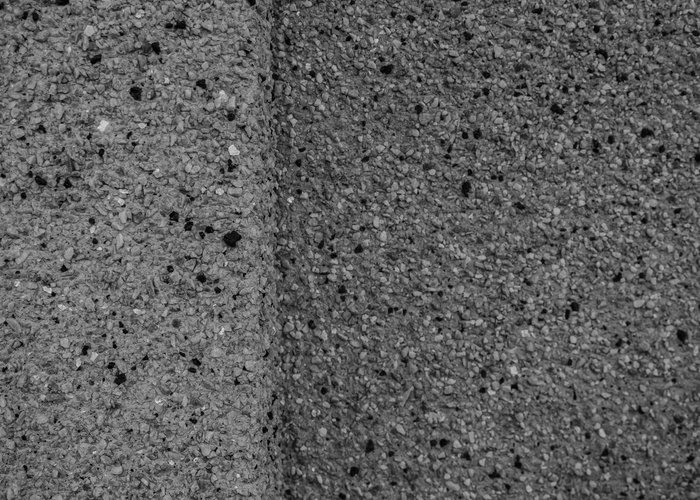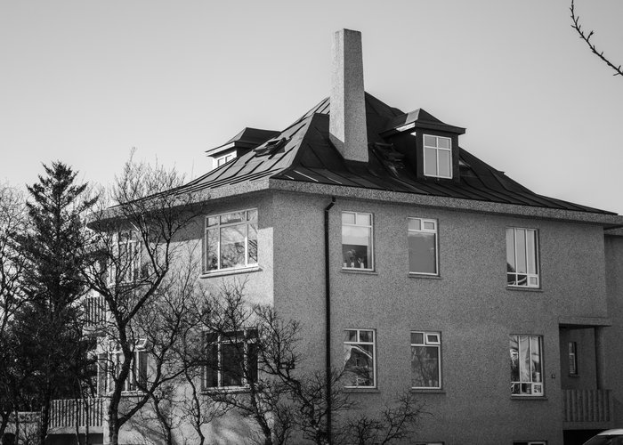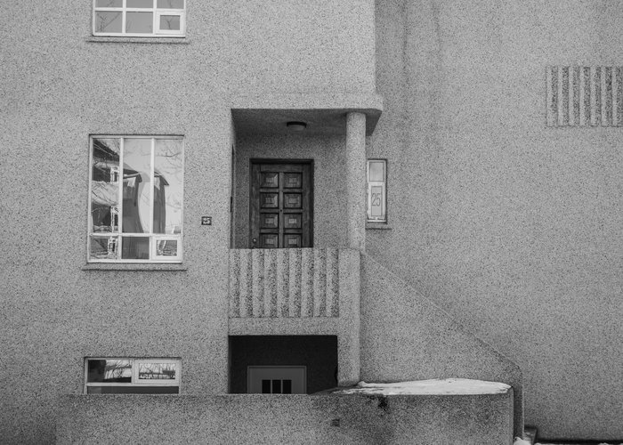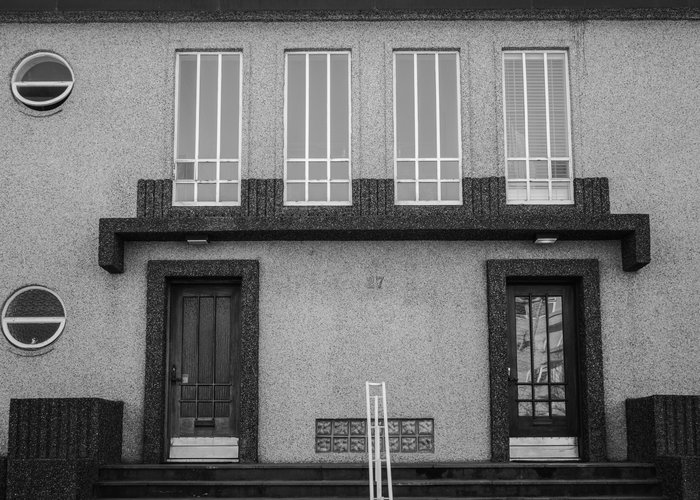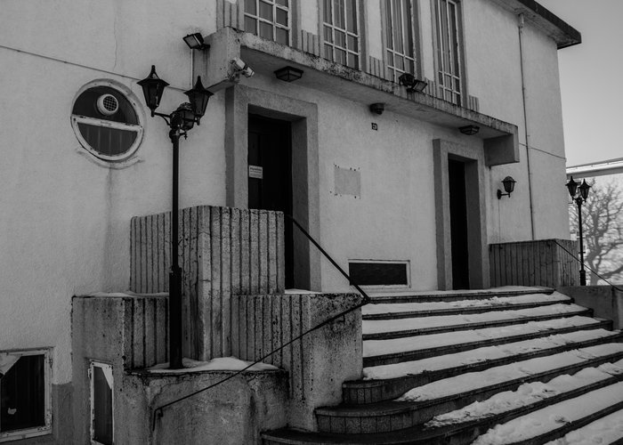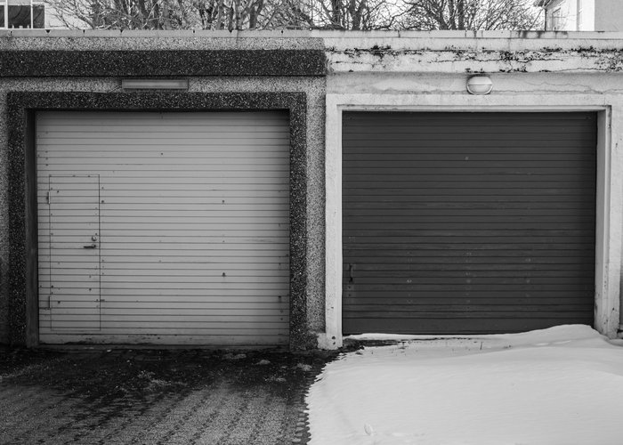From our last instalment, we are going to take a leap in time, but we still continue on the streets of the center of Reykjavík. The pastel colours melt to be replaced by the concrete and Iceland spar from the buildings that we will refer today. I must confess that these buildings inspired me to write this series, since I visited the country for the first time, this street caught my attention. But, let's go back a bit.
What is functionalism?
You’ll see, this is not an Architecture lesson, I don't have any credentials to back me up, but what I do have is an interest for searching information. What we need to know is that this theory establishes that what is important is the use the constructions will have, in short, its function. No adornments, no huge entries because you feel like it, no waste. What matters is the utilitarian aspect of it. Period.
This architectural movement would arrive to Iceland in the 1930s, after the architectural revolution of Guðjón Samúelsson, whom we will speak later, since he deserves an article of his own. The only thing to note is that, by this point, cement had already been introduced as a material for construction and that Samúelsson had given to the island's architecture its own style.
And then Einar Sveinsson arrived
Einar Sveinsson was the appointed architect to design the city of Reykjavík from 1934 to 1973, and basically, most of the concepts in the design of residences and buildings for public use in Iceland are owed to him. Sveinsson studied in Germany, from where he took influences from the Bauhaus style and the -previously mentioned- functionalism. One of his tasks was the construction of the first apartment buildings. However, not all the elements of functionalism could be applied easily in Iceland, given the geographical conditions. And therein lies the charm of Sveinsson’s design.
For example, using a layer of Icelandic rocks on the external concrete walls of the buildings. Or the design of the roofs, since he adapted the functionalist norm -which stated that the ceilings should be flat- to the Icelandic conditions, raising them in a way that they could last and resist winter. Another Sveinsson's great contributions was the interior of the apartments. Using some studies on design and architecture, which concluded that the narrower the apartment, the better the sunlight will be used in the rooms, he designed the apartments with 9.5 meters of width, specifying that all rooms should have windows; he introduced the “L”shaped windows (or corner windows) and he used arched balconies in his design. According to Wikipedia, at the time, these constructions were criticised for being expensive, but now a days they survive without actually being renovated, thus demonstrating long-term quality. These buildings have been protected by the Icelandic government since 2010 and the exterior cannot be modified without their permission, as it is part of the country's cultural heritage. Enjoy our gallery!
